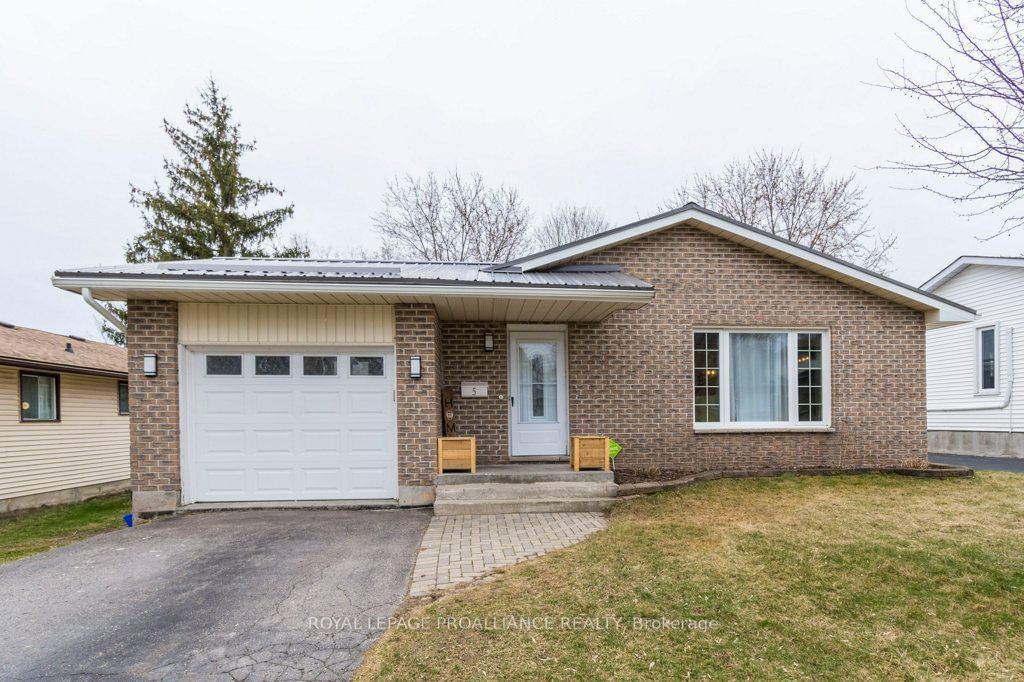$549,900
$***,***
3+1-Bed
2-Bath
1500-2000 Sq. ft
Listed on 3/19/24
Listed by ROYAL LEPAGE PROALLIANCE REALTY
This meticulously maintained 4-bedroom, 2-bathroom bungalow is nestled within a highly sought-after neighbourhoood, offering the perfect blend of comfort and style. Step inside to discover an inviting living space, complete with modern finishes and plenty of natural light. The practical main floor design offers 3 bedrooms, a bathroom, galley kitchen, and open concept dining/living area with a stunning built in electric fireplace wall, live edge hearth and solid wood mantel complete live edge shelves. Access to the attached single car garage and exterior deck is hosted on the main floor. The lower level of the home features spacious re room, with additional space perfect for a play area or home office, a 4th bedroom, 2nd bathroom, finished laundry room, and utility room. Outside, you'll find a serene oasis for outdoor enjoyment with an expansive deck, pool and hot tub, perfect for relaxing or entertaining guests; all contained within the fully fenced 150 ft lot.
AC furnace 2023, metal roof 2019, hot tub 2021, pool liner 2021, deck 2018
X8155660
Detached, Bungalow
1500-2000
7+6
3+1
2
1
Attached
4
31-50
Central Air
Finished, Full
N
Brick Front, Vinyl Siding
Forced Air
Y
Abv Grnd
$3,200.00 (2023)
< .50 Acres
157.98x57.00 (Feet)
